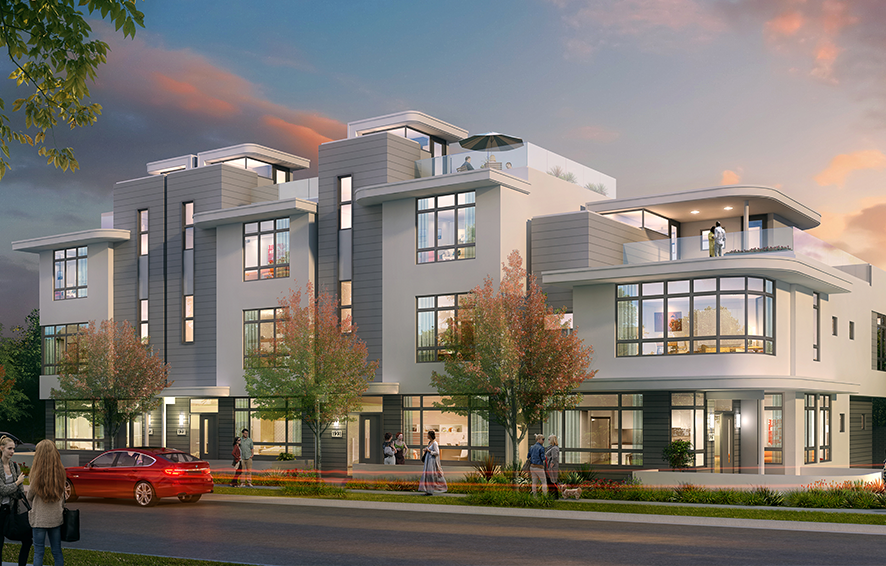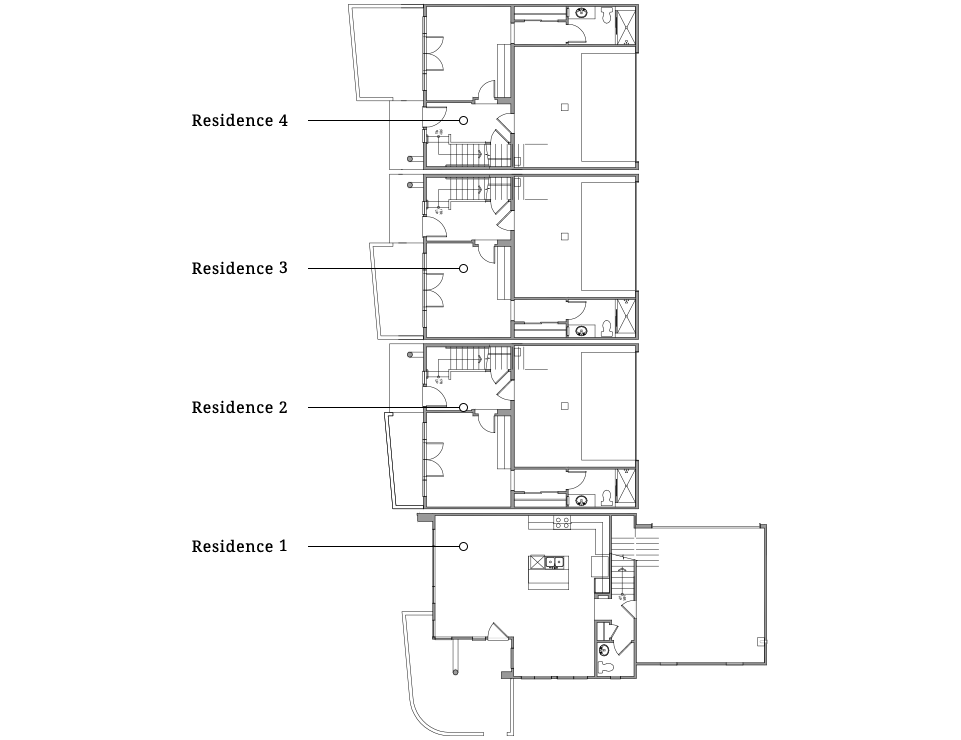NuParc Mar Vista presents a limited collection of four thoughtfully composed contemporary residences featuring intelligent, open-plan interiors, versatile floor plans and private rooftop terraces, situated in the heart of the close-knit Westside community.
Simply Stunning Modern Design
Showcasing a simple elegance and nuanced attention to detail, the residences feature three and four-bedroom, multi-story designs. Each townhome-style residence boasts a gracious, open great room with numerous gathering points, including the spacious center island in the chef-worthy kitchen and adjacent dining and living areas. A rooftop terrace is the ideal entertaining space, capturing surrounding Mar Vista views.

Each residence is carefully configured for comfort with three bedrooms, including a private master suite with walk-in closet, all conveniently situated on one level. Three of the residences feature a spacious guest suite with kitchenette and patio on the first floor.

Each residence is carefully configured for comfort with three bedrooms, including a private master suite with walk-in closet, all conveniently situated on one level. Three of the residences feature a spacious guest suite with kitchenette and patio on the first floor.
Select one of the seven residences below to explore NuParc Mar Vista:
Living the MRV life
Mar Vista may be the most charming of the Westside communities, boasting a laid-back vibe with walkable, bikeable, tree-lined residential streets. Bordered by Santa Monica, Venice and Culver City, the eco- and family-friendly community is home to sidewalk book exchanges, public gardens, acclaimed schools and low-key coffee shops, all adding to the community-driven, neighborhood appeal.
Play
NuParc Mar Vista puts the beaches of Venice and Santa Monica within biking distance while the community’s laid-back restaurants and cafés, including Status Kuo, Louie’s of Mar Vista, Venice Grind and Coffee Connection, are within close reach.
Work
From its commuter-friendly central location, NuParc Mar Vista offers nearby access to the 405, the 10, the Bundy and Sepulveda Expo stations, and the Santa Monica Municipal Airport.
The
Neighborhood
Mar Vista Farmers’ Market
Mar Vista Recreation Center
Windward Middle and High School
Mar Vista Elementary School
Venice High School
Mar Vista Stairs
Whole Foods Market
Trader Joe’s
Venice Boulevard
Living the MRV life
Mar Vista may be the most charming of the Westside communities, boasting a laid-back vibe with walkable, bikeable, tree-lined residential streets. Bordered by Santa Monica, Venice and Culver City, the eco- and family-friendly community is home to sidewalk book exchanges, public gardens, acclaimed schools and low-key coffee shops, all adding to the community-driven, neighborhood appeal.
Play
NuParc Mar Vista puts the beaches of Venice and Santa Monica within biking distance while the community’s laid-back restaurants and cafés, including Status Kuo, Louie’s of Mar Vista, Venice Grind and Coffee Connection, are within close reach.
Work
From its commuter-friendly central location, NuParc Mar Vista offers nearby access to the 405, the 10, the Bundy and Sepulveda Expo stations, and the Santa Monica Municipal Airport.
The
Neighborhood
Mar Vista Farmers’ Market
Mar Vista Recreation Center
Windward Middle and High School
Mar Vista Elementary School
Venice High School
Mar Vista Stairs
Whole Foods Market
Trader Joe’s
Venice Boulevard
close x
Disclaimer
The diagrams and drawings of the proposed project on this site are artist’s renderings and are conceptual only. Maps, floor plans, model and other improvements represented, are not to scale or shown in their final as-built locations and orientations. The developer expressly reserves the right to make such modifications, revisions, and changes in the design of the project and the buildings and condominium units therein, that it deems desirable in its sole and absolute discretion or as may be required by law or governmental bodies. All features, specifications and plans are subject to change without notice. Dimensions and square footages are approximate only, based upon an independent third party appraiser’s calculations, and may vary with actual construction of the project and redesign of the size, orientation and locations of the units and other building elements. This is not an offer to sell or solicitation to buy to residents in jurisdictions in which registration requirements have not been fulfilled, but is intended for information only.










